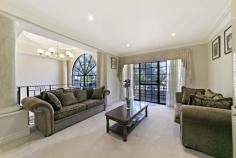91 Stoneham Rd Attadale WA 6156
$1.9Million
WOW! MASSIVE PRICE REDUCTION!! MAKE YOUR OFFER!!!
LANDMARK LUXURY
inspections are strictly by appointment through Sona Desai (0404579698).
This is truly a showpiece architectural masterpiece combining state of the art family comfort only 250m from the river's edge with all the majesty and grace of a stately manor in the hub of Attadale surrounded by parklands.
With 5 bedrooms, 3 bathrooms on a large 777 sqm block, never want for space again.
The dcor reflects a crisp pallet of contrasting marble and granite throughout, with high ceilings and custom light fittings. The perfect backdrop for both contemporary and tradition living.
Built in 2000 by the current owners this home was crafted with style grace and a sense of space. Formal and informal living both upstairs and downstairs reflects a variety of options for families on any age or interest.
Adorned by the formal entrance, double doors lead to the towering entrance dome dominated by the custom light fitting and feature wrought iron staircase
The open plan living and dining are central to the sleek black and white granite kitchen with walk in pantry and an abundance of storage also features a double oven for the entertainer and casual breakfast bar for family gatherings while on the go.
A versatile parents living area with custom built in facilities and balcony, adds further flexibility to a home that also offers an independent guest suite.
Constructed under the main roof, the stunning outdoor alfresco and kitchen compliment the Mediterranean style pool embraced by easy care gardens.
You and your family will enjoy a position of acknowledged prestige, featuring:
Custom built in 2000
Large 777 sqm block (approx.)
5 bedrooms
4 bathrooms
Guest powder room
Gas hot water system
Abundance use of stunning granite throughout
Zoned air conditioning,
Dedicated theatre room complete with projector, screen and custom built storage unit
Kitchen Granite benchtops,
Double oven double oven and fridge recess
Gas hot plates & dishwasher
Walk in pantry & applianace cabinet
Sunken lounge with gas fire
High ceilings, mood lighting
Master bedroom with spa and walk in robe
Large tiled laundry with separate shower and laundry Shute
Alfresco dining with built in bbq and speakers
Large concrete pool, chlorinated
Front garden reticulated with bore
Double garage with tiled floors for 4 cars
Large circular driveway with an abundance of parking
Single garage for boat, caravan, with access to the back garden
Please contact Sona Desai on 0404579698 for PRIVATE APPOINTMENT, since there is not going to be home open for this lovely home.


