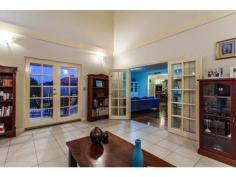26 Chivalry Way Atwell WA 6164
$800000
HUGH PRICE REDUCTION! ALL OFFERS PRESENTED!!
"IDEAL HOME FOR LARGE OR COMBINED FAMILY"
This home has the "WOW" factor! From the moment you walk in you will be pleasantly surprised by this executive double storey home located in the exclusive Harvest Lakes Estate and offering 305sqm of stylish living space on a 640sqm block.
Through the lead light double entry doors you are greeted with the warmth of the magnificent polished solid timber Karri flooring. Space, style and fantastic features combine to create a dream come true.... at a price you can afford. A real 'DESIGNER' experience awaits with a combination of a modern colour scheme and bulk head ceilings that are higher and normal. This adds to the feeling of space and comfort.
A shoppers entry leads into the kitchen making life that much easier. The open plan kitchen has plenty of storage, Bosch dishwasher, a useful appliance cupboard and double fridge recess. The walk in pantry will cater for all your storage needs.
This home will impress every member of the family. Porcelain tiled and balustrade staircase leads you to the 2nd level which offers a massive master bedroom and ensuite with double vanity, double shower, and oval spa and separate wc. Also located upstairs is 5 queen size bedrooms all with built in robes and main bathroom with separate wc.
The casual living sun room is 2 storey's high with floor to ceiling windows which passively heats the home in winter. An added bonus, is the fitted roller shutters for protection during the summer months.
French doors lead to the tiled alfresco area perfect for entertaining. The easy care lush lawns and gardens are reticulated from a private bore. Remember these are the features of your new dream home:
- Home office with store room
- Formal lounge
- Massive kitchen, meals, family room
- Solar passive sun room
- Alfresco dining with tiled floor
- Master bedroom suite with balcony and hotel style spa ensuite
- 5 Queen sized bedrooms
- Main bathroom with spa
- Reverse cycle ducted air conditioning throughout
- 32 Course high ceilings
- Solid Karri polished timber floors
- Room for boat, trailer or caravan
- Temperature controlled gas HWS & Gas bayonet in family room
Close by: Harmony Primary School, Atwell College, Buggles Childcare Centre and the soon to be opened Woolworths Shopping complex.
Contact Sona on 0404579698 for PRIVATE VIEWING.
Property Code: 1410


