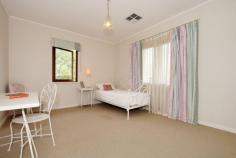11 View St Peppermint Grove WA 6011
$6,000,000
UNDERSTATED ELEGANCE
Set in the heart of Peppermint Grove this Philippa Mowbray Architects designed home is perfect for a large family.
The colour palette and interior design are sophisticated with neutral tones, natural stones and light timber detailing. The ceiling heights are grand at 12 feet downstairs and 10 feet upstairs. The huge windows and courtyards provide beautiful Northern light throughout the home.
The ground floor comprises the entry hall, study, formal living room with a fire place and a 7th bedroom or second office and bathroom. The wide gallery style hallway leads to the open plan kitchen, living and dining area which overlook the pool and outdoor entertaining areas.
The needs of a large family are well catered for with a walk in pantry and nook for organising all the families' activities. The laundry is well positioned close to the kitchen. The outdoor BBQ and entertaining area overlooks the solar heated pool, spa and landscaped lawn area that runs toward an organic vegetable patch at the rear of the block. It's the perfect entertaining and play area for all ages.
At the river end of the first floor of the home you find the huge Master bedroom with a large balcony with river glimpses. The ensuite has a double shower, twin basins and separate powder room. There are 5 additional bedrooms on this level that share two bathrooms plus an additional powder room. Each of the bedrooms is large in scale and has built in robes.
The basement level comprises secure garaging for 3 cars plus a storeroom and cellar.There is an additional storeroom accessible from outside. There is ample room for all the boys' toys!
Embrace your new lifestyle in this stylish and prestigious Perth suburb. Close to Perth's most admired private schools along with the Napoleon Street cafe and shopping precinct and the Swan River.
Other Features include;
- Alarm system
- Ducted reverse cycle air conditioning
- Multiple storage options


