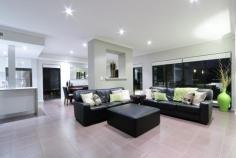36B Coldwells Street Bicton WA 6157
$1,449,000
Riverside Location
This creative design offers a combination of three substantial internal living zones and outdoor entertaining. The master suite and minor bedrooms are thoughtfully positioned upstairs to maximise privacy and minimise noise with a separate sitting area and study.
•Stunning kitchen with expansive engineered stone bench top, breakfast bar, abundance of cupboards and a large walk in pantry, equipped
quality appliances-gas cook top, electric oven, dish washing machine
•Four generous bedrooms all with built in robes, master bedroom with walk in robe
•Central courtyard leading from the kitchen
•Open plan living/meals area flows out to the spacious alfresco area
•Media room with integrated sliding cavity doors
•Separate powder room on ground floor and three WC's
•Full height tiling to the master bedrooms' ensuite and your own luxury spa bath
•Remote double garage with access to the rear yard, recessed store area, shoppers' entry
•High Ceilings throughout
•Alarm system
•Ducted reverse cycle air conditioning(Daikin)
•Gas instantaneous HWS
•Landscaped 505sqm reticulated gardens
•Total house area 413.45sqm
•Quality built by Lomma Homes
•This fabulous home is located close by to Quarantine Park, Bicton Baths, Point Walter Golf Course, River, Schools-Santa Maria College,
Bicton Primary, Melville shopping Plaza, Cafes and transport.
For further information contact Frank Bove on 0408 437 636


