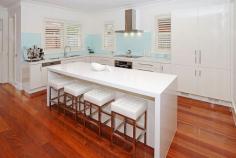36 Mendip Rd Reservoir VIC 3073
TOURAbsolute Quality And Exceptional Family LivingWho'd guess that what was once a simple, original, classic home could be renovated, glamourised and modernised to such brilliant effect?
The picture perfect scene across new lawn, landscaped gardens, crazy paved slate and a terrazzo porch is only the start of the journey to an interior where a top to toe renovation showcasing high end fixtures, fitting and finishes has created a benchmark setting property of incomparable appeal.
Built up to a standard, not down to a price and impeccably presented with a focus on designer flair and obvious attention to detail, shimmering Brushbox timber floors complement neutral toned walls, the perfect blank canvas to add your own art lead color inspiration. Wrought iron balustrade, ornate cornice, deep skirts and a carefully considered use of stone throughout underscore the emphasis on quality throughout.
Opened up for easy livability, the lower level introduces a refined formal living dining room complementing a open plan living zone that wraps around a stunning kitchen. A full suite of Miele appliances, including a combi-steamer and induction top, butlers pantry and acres of glistening stone bench tops will inspire the inner gourmet. A bedroom on this level, along with a full size home office enjoys easy access to a sublime designer bathroom.
The upper level opens to a main suite with indulgent ensuite featuring a freestanding bath, the family bathroom serving two further bedrooms is of equal quality.
Commercial grade climate control, superb alfresco, pool with swim jets, fitted garage with toilet.the list of attractions and inducements to this luxury home on the Oakhill fringe underscores this benchmark setting surprise.
Fixed Date Sale
Thursday 6-Aug-2015
Internet ID
319738
Property Type
House
Floorplans
Floorplan 1


