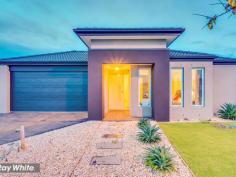13 Lamington Dr Tarneit VIC 3029
Modern Living with Space, Comfort & Privacy!
The pursuit of perfection has created this charming home in Tarneit's ever so popular, The Heartlands Estate. This amazing home possesses style, spaciousness, quality and flair that you will love to come home to.
Located within a close proximity to all the amenities like Club Heartlands, Tarneit Gardens shopping centre, Tarneit Train Station, early learning centre, Public transport, Gym, swimming pool and much more.
Comprising of:
Huge master bedroom with walk in robe in addition to a luxurious ensuite with a double vanity.
Another three descent sized bedrooms with built in robes
Open floor plan consisting of multiple living areas
Fully landscaped front & backyard
Central contemporary designed bathroom with extended shower
Fully upgraded kitchen with island bench and stainless steel appliances including 900 mm cook top & dishwasher.
Extras include; Ducted heating, air conditioning, ample storage space, two car remote garage, solar hot water system and much more.
This superb family home should be on top of your INSPECTION LIST
CONTACT PARMINDER TODAY ON 0416 405 825 TO BOOK YOUR INSPECTION.
DISCLAIMER : All stated dimensions are approximate only. Particulars given are for general information only and do not constitute any representation on the part of the vendor or agent.
Please see the below link for an up-to-date copy of the Due Diligence Check List


