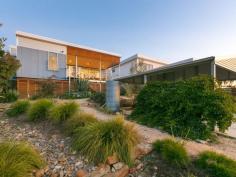4B Hillview St Flora Hill VIC 3550
A Gentle Footprint
As the name of the street suggests, this uniquely-designed home provides wonderful vistas across Bendigo from its hilltop position. It's also just a one-minute stroll to both the university and the secondary college, so the position is excellent.
Oriented to the north, and designed according to passive solar principles, this attractive home makes a gentle footprint and sits amid a landscaped, drought-tolerant garden designed by Lee Adams.
Sustainable features include a 2.7 kilowatt solar system that ensures your power bills will be negligible and rain water plumbed bathrooms for water efficiency.
Inside, is a fully open-plan design with the main living area opening to a covered timber deck of almost 30 square metres on the north.
The bright living area features hard-wearing bamboo floors, a gas log heater, excellent built-in storage and a light-filled kitchen with a corner pantry, electric wall oven, gas cooktop and dishwasher.
Bi-fold doors open from the lounge area to reveal the main bedroom, enhancing the feeling of light and space. It includes built-in wardrobes, an en suite bathroom, split-system and access to a private deck.
A purpose-designed office also has its own reverse-cycle split-system along with glazing on three sides providing great views and natural light. A versatile space, it could also be a second living area or third bedroom.
Other features of this unique property include ceiling fans throughout, plenty of rainwater storage, a double carport and further off-street parking, established vegie gardens, underhouse storage, and of course the incredible location that offers privacy while being so close to town.
A home unlike anything else you'll find on the Bendigo market.


