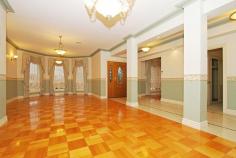26 Pilgrim Dr Hillside VIC 3037
30 Squares of Luxury in Bellevue Hill! House - Property ID: 793984
Positioned in the highly sought after and leafy Estate of ''Bellevue Hill'' is where you will find this beautifully built family home. offering generous living space and a complete deluxe fit-out throughout, this property cannot be overlooked if a quality finish within a budget is a requirement for you.
Property Features:
* 9ft / 2.7 metre ceiling height throughout
* Quality drapes throughout
* 3 Large bedrooms + Study or 4th bedroom - Master with spa ensuite and walk in robe
* Large lounge/dining area with feature parquetry floors and fireplace
* Quality central Tasmanian oak kitchen with granite counter-tops and freestanding Blanco oven
* Open rumpus / family area leading off into the 2nd study room or games room
* Color-bond outdoor pergola
* Large corner allotment makes for potential side access or simply a fun space for kids to play.
Sale includes: Ducted heating, split system cooling, alarm, work-shed and garage with internal access.
A great opportunity that will tick all the boxes!
Click here for the Consumer Affairs Victoria Due Diligence Checklist for Home Buyers
Print Brochure Video Email Alerts
Features
Building Size Approx. - 279 m2
Land Size Approx. - 620 m2
Study


