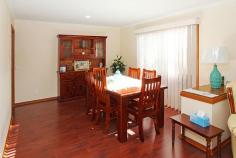28 Chittenup Bend Sydenham VIC 3037
$600,000 - $640,000
Ultra-Spacious & Immaculate on Over 800 m2! House - Property ID: 800784
Approximately 34 squares of immaculate family living on a rare 815 m2 allotment may be the one you've been waiting for! Immaculately presented and in a well-established and convenient location, this home offers multiple living zones for all the family to enjoy.
Features include:
* 4 fitted extra large bedrooms (master with en suite and walk-in wardrobe).
* Downstairs study or fifth bedroom.
* Spacious formal lounge and dining areas upon entry.
* Renovated Tasmanian Oak kitchen with stone benchtops adjoining the informal meals zone.
* Rumpus room and upstairs retreat.
* Upstairs central bathroom, downstairs powder room and shower.
* Ducted heating and evaporative cooling.
* Double garage with internal access and drive through access.
* Outdoor pergola with in-ground pool.
* Enormous block of land approximately 815 m2.
* 2900 litre water tank, Garden shed and many other quality fixtures and fittings.
Click here for the Consumer Affairs Victoria Due Diligence Checklist for Home Buyers
Print Brochure Video Email Alerts
Features
Building Size Approx. - 315 m2
Land Size Approx. - 815 m2
Study


