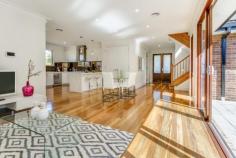1 & 2/26 Fernhill Street Glen Waverley VIC 3150
CONTRACTS NOW AVAILABLE - Processing offers, please email or call TODAY!
Situated in one of the area's most exclusive blue ribbon locations, these brand new luxurious town homes combine a lavish lifestyle with an enviable address within the heart of Glen Waverley.
Spacious living is dominated by 2.7m high ceilings and clever floorplans incorporate a flawless balance of indoor/outdoor living and entertaining, complemented by quality fittings and fixtures throughout. Featuring two master suites with walk-in robes and ensuites (on the ground floor and first floor), a further three bedrooms plus study, all sharing a lavish family bathroom plus a powder room.
The large gourmet kitchens are complete with Oriental White Marble benchtops, 2-pack cabinetry and Bosch appliances, and overlook the everyday family and meals area which opens out to courtyard gardens.
Beautiful inside and out, these homes are enhanced with features such as;
-Spotted Gum timber floorboards
- Spanish Porcelain tiles
-Crema Marfil Marble bathroom finishes
- Hardwood timber window frames
- Ornamental cornices
-10mm frameless shower screens
- Ducted heating and cooling
-Double remote garage with internal access
An inspection will not disappoint the discerning buyer seeking a quiet, yet extremely convenient lifestyle just minutes to central Glen Waverley, shopping, leading schools and train station.
Features
Ducted Heating
Courtyard
Built-In Robes
Outdoor Entertainment Area
Dishwasher
Fully Fenced
Remote Garage
Gas Heating
Floorboards
Ducted Cooling
Secure Parking
Price Guide: PRIVATE SALE | Type: Townhouse | ID #164154


