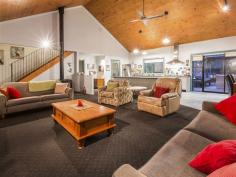8 Lumeah Rd Somerville VIC 3912
$750,000
Property Information
A sanctuary of serenity just a stone's throw from Westernport's Yaringa Boat Harbour, this four acre (1.7 ha approx) lifestyle property is a divine opportunity for the nature lover or the avid fisherman where you can head out for a spot of fishing at dawn, take a cooling dip in the pool or enjoy a close encounter with nature.
In a little known and tightly held pocket of the Mornington Peninsula, the charming two-storey weatherboard residence provides a delicious sense of isolation and an exciting element of self-sufficiency with a chicken coop and extensive fruit and vegetable gardens that supply a wonderful range of home grown produce.
With a long meandering driveway and paths through the native bushland gardens to a rear paddock, a dam, machinery/woodshed and extensive storage unit, the property provides space to keep a pony as well as wonderful opportunity to work from home, while a large double garage with a mechanic's pit and double carport can accommodate your boat or caravan.
Set under majestic soaring timber ceilings, the three-bedroom home boasts a grand open plan living and dining room with a glowing wood heater and a well equipped kitchen with L-shaped island bench and gas cooktop, while sliding doors open out to a semi-enclosed alfresco room and lounge area with an outdoor kitchen and an outlook to the solar heated pool.
Grandly proportioned, two children's bedrooms and a family bathroom on the lower level are extra large, while parents enjoy blissful privacy in an enormous upper level retreat with an ensuite, dressing room and a balcony overlooking palm tree canopy to the pool and bushland gardens.
Fronted by a long verandah where you can enjoy visits from resident koalas, echidnas and local birdlife, the home also includes a children's treehouse, while the covered orchard includes cherry, peach, apricot, apple trees and more.
Land Size 1.6 Ha
Property condition Good
Property Type Acreage/semi rural
Garaging / carparking Double lock-up, Open carport, Off street, Free standing
Construction Weatherboard
Joinery Timber
Roof Colour steel
Insulation Ceiling
Walls / Interior Gyprock
Flooring Carpet and Tiles
Window coverings Blinds
Heating / Cooling Reverse cycle a/c, Woodfire (Closed), Ducted, Ceiling fans, Gas bottled
Electrical TV points, TV aerial, Phone extensions
Chattels remaining Blinds, Drapes, Fixed floor coverings, Light fittings, Stove, TV aerial
Kitchen Standard, Open plan, Separate cooktop, Separate oven, Rangehood, Double sink, Breakfast bar, Gas bottled, Pantry and Finished in Laminate
Living area Open plan
Main bedroom King and Walk-in-robe
Ensuite Separate shower
Bedroom 2 Double and Built-in / wardrobe
Bedroom 3 Double and Built-in / wardrobe
Main bathroom Bath, Separate shower
Laundry Separate
Views Bush
Outdoor living Entertainment area (Covered and Other surface), Pool (Heated, Salt and Chlorine)
Fencing Fully fenced
Land contour Flat
Grounds Backyard access
Water supply Bore, Tank
Sewerage Septic


