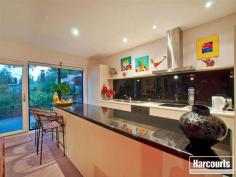27 Towerhill Road Somers VIC 3927
$800,000
Property Information
Open Home Dates:
Saturday 11 Jul 11:45 AM - 12:15 PM
Designed by renowned Australian architect Allan Powell this substantial contemporary family home, featuring modern lines and a stylish finish will appeal to families, retirees or holiday makers alike. With multiple living areas and the addition of a separate wing offering external access would be ideal for a teenage retreat, extra accommodation or home business STCA.
Located just moments from South Beach, Somers General Store, Yacht Club and nature reserves this property is a must to inspect.
Set over two levels this stunning home offers the flexibility of three separate living areas and three bathrooms to suit all occasions. An expansive master suite with study nook, walk-in robe and en-suite with spa, plus two further bedrooms and an office/4th bedroom in the downstairs wing, will accommodate the largest of families or holiday makers.
Entertaining will be a breeze with an adjoining open plan dining room to the modern galley style kitchen featuring a butler's pantry, granite bench tops and Miele appliances, all overlooking the rear garden and rural outlook. On the first level a large balcony off the parent's retreat overlooks the private resort style courtyard complete with in-ground pool and undercover outdoor area perfect entertaining with family and friends.
Special features include; two gas log fires, two reverse cycle air-conditioning units, Aloha in-ground salt chlorinated solar heated and self-cleaning swimming pool, undercover entertaining area, 4 kilowatt solar system, two 2,000L water tanks and two double lock-up garages for the car enthusiast or extra storage!
With a serene rural outlook, modern design, multiple living areas and with beach access just a short stroll away, this property could be the perfect place to start your Somers lifestyle today!
Land Size 830 sqm
Property condition Excellent
Property Type House
House style Contemporary
Garaging / carparking 2nd Double lock-up, Double lock-up, Auto doors
Construction Render and Brick veneer
Joinery Aluminium
Roof Colour steel
Walls / Interior Gyprock
Flooring Carpet and Tiles
Heating / Cooling Reverse cycle a/c, Solar, Other (Gas Log)
Kitchen Designer, Dishwasher, Separate cooktop, Separate oven, Rangehood, Double sink, Breakfast bar, Pantry and Finished in Granite
Living area Formal dining, Separate living, Formal lounge
Main bedroom King, Walk-in-robe and Heating / air conditioning
Ensuite Spa bath, Separate shower
Bedroom 2 Double and Built-in / wardrobe
Bedroom 3 Double and Built-in / wardrobe
Additional rooms Office / study
Main bathroom Bath, Separate shower
Laundry Separate
Views Rural
Outdoor living Entertainment area (Covered), Pool (Inground and Salt)
Land contour Flat
Grounds Landscaped / designer
Water heating Gas
Water supply Town supply
Sewerage Mains
Locality Close to schools, Close to shops, Close to transport


