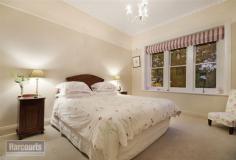103 Aberdeen St Newtown VIC 3220
$1,190,000 - $1,290,000
Property Information
This home is sure to impress with its handsome modern style blending with beautiful old world features. Tightly held in one family for over 20 years this home is one that you will fall in love with the moment you open the private front gate. Set in a prestigious location within walking distance to first class schools, the Geelong CDB, Pakington Street and set on a huge 849m2 with rear lane access makes this home ideal for families.
From the front garden you are presented with classic Edwardian facade of the early 1900's perfectly framed with luscious gardens and mature trees. Once you step in the front gate you really feel like you could be miles away from the hustle and bustle.
The home is elegant in every way with high ceilings, decorated cornices, stunning lighting, timber fretwork, double hung windows, high skirting boards and original lead lighting throughout. This home has been extended and renovated to suit the modern family and offers a well designed floor plan to suit younger children or teenagers.
The main bedroom is spacious with walk in robe, huge recently renovated ensuite with gleaming large tiles, spa bath and clear framed shower. The 2nd bedroom is oversized with a beautiful outlook of the leafy garden through the bay window. Further 2 bedrooms are also oversized with built in robes.
Delightful warm living areas invite family entertaining for a large number of guests, offering a lovely setting overlooking the pool and large paved courtyard. The kitchen is well positioned in the centre of the home with huge granite benches, double wall oven, 900mm stainless steel cooktop with canopy range hood, display cupboards and island bench. Separate formal dining room entices and commands admiration with stunning bay window and chandelier. The rumpus room is quite separate from the other rooms, is big enough for a lounge suite, billiard table and has huge double doors straight out to the swimming pool and also offers a brand new ensuite for quick trips to the bathroom for your guests and to use from the pool.
Every day is a holiday with a tranquil pool (fully automated & solar heated) that completely beautifies the grounds as well as making the huge piece of land quite easy to manage. With paving all around the yard and lovely leafy gardens to make you feel like you are in a resort somewhere, this home really does make you want to relax and enjoy the day. Many other features including evaporative cooling, hydronic heating, log fire, crimsafe security screens/doors, alarm system, fully automatic watering system, new laundry with loads of storage, great sized study with built in storage, double garage with remote, internal access, rear lane access all on a huge and extremely rare 849m2.
This home is a property you must inspect to truly grasp the grand style of what is on offer. Call Donna now to book your private inspection before this home is gone.
Land Size 849 sqm
Property Type House


