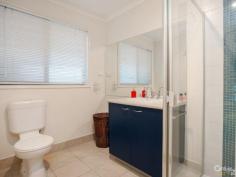35 The Pkwy Pakenham VIC 3810
$420,000
Sun Drenched Family Home – Lakeside
Inspection Times:
Sat 04/07/2015 12:30 PM to 01:00 PM
Relax, entertain or play, it's all here...
Be quick to view this outstanding family focussed home in the prestigious Lakeside estate. Sitting proudly on this 600SQM approx block is this enchanting 4 bedroom home offering 27SQ's approx (URL) and plenty of space for all to enjoy.
The country style street appeal is only enhanced with a front verandah and plantation shutters. The welcoming entrance forms part of the 7.0m x 4.7m front living room, ideal for all your family entertainment needs. The second living space is open plan so also offers a dining area and large kitchen. Appliances include a dishwasher, under bench oven and gas cook top, with plenty of cupboards and a walk in pantry to satisfy your storage needs. This naturally light filled part of the home then leads seamlessly outside to the main verandah, gardens and play area featuring a sandpit and swings.
The master bedroom is just that, spacious, sunny and inviting with a WIR and ensuite, a sanctuary you won't want to leave. The second bedroom also features a WIR making it perfect for a teenager, while the third has a freestanding robe and the fourth a BIR.
The long list of extras includes a double remote garage with rear roller door, GDH, Evaporative cooling, energy saving LED lighting throughout, a small shed and a programmable irrigation system for easy garden maintenance.
A true family home to be enjoyed so don't miss out!


