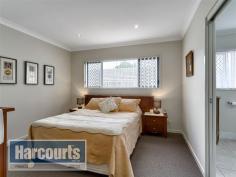6 Perrins Cl Warner QLD 4500
$499,000
Positioned in an elevated Cul de Sac location and amongst other quality residences this Warner family home features -
- Four generous bedrooms (master with double shower and double sinks).
- Modern kitchen with stainless steel appliances, dishwasher and caesarstone bench tops.
- Open plan living area with extra high vaulted ceiling and down lights.
- Fully ducted air conditioning throughout
- Spacious tiledunder roof Alfresco area - perfect for entertaining family and friends.
- Double lock remote garage with extra storage and internal access to the house.
- Side access with roll through door and concrete pad for parking the boat or trailer.
Set on an easy care low maintenance block this property will appeal to those looking for the peace and quiet of the Warner Lakes district featuring the lake, walking tracks and local parks. While all the time being within close proximity to local shopping at Warner Market Place, Schools and public transport including access to the Bus and Train nearby. For further details and to arrange your inspection call Kevin Young Today before this opportunity is gone.
Land Size 450 sqm
Tenure Freehold
Approx year built 2012
Property condition Excellent
Property Type House
House style Lowset
Garaging / carparking Boat / Trailer Park, Internal access, Double lock-up, Auto doors (Number of remotes: 2)
Construction Render
Joinery Aluminium
Roof Colour steel
Walls / Interior Gyprock
Flooring Tiles and Carpet
Window coverings Blinds (Vertical)
Heating / Cooling Reverse cycle a/c, Ducted
Electrical Satellite dish, TV points, TV aerial, Phone extensions, Smart wiring
Property features Safety switch, Smoke alarms
Chattels remaining Blinds, Fixed floor coverings, Light fittings, Stove, TV aerial
Kitchen Designer, Modern, Open plan, Dishwasher, Separate cooktop, Separate oven, Rangehood, Extractor fan, Double sink, Breakfast bar, Pantry and Finished in Granite
Living area Open plan
Main bedroom King, Walk-in-robe, Heating / air conditioning and Ceiling fans
Ensuite Separate shower
Bedroom 2 Double, Built-in / wardrobe and Heating / air conditioning
Bedroom 3 Double, Built-in / wardrobe and Heating / air conditioning
Bedroom 4 Double, Built-in / wardrobe and Heating / air conditioning
Additional rooms Family
Main bathroom Bath, Separate shower, Heater
Family Room Heating / air conditioning
Laundry Separate
Views Private
Outdoor living Entertainment area (Covered and Paved), Deck / patio
Land contour Flat
Grounds Manicured
Garden Garden shed (Number of sheds: 1)
Water heating Electric
Water supply Town supply
Sewerage Mains
Locality Close to transport, Close to shops, Close to schools


