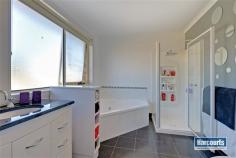11 Poynton Cl Ulverstone TAS 7315
$429,000
Property Information
Contemporary, generous and easy-flowing, this flawlessly executed home reveals a spectacular layout perfectly matched for those who have an eye for detail and quality. The light filled living areas are cleverly appointed along the northern western side of the home, ensuring the natural light streams in throughout the day. There is a true sense of quality in every corner of the home and an abundant of living spaces that provide a context for every occasion. The open plan kitchen, dining and living area form the hub of the home. A second living area flows out to the BBQ area out into back yard that features a awesome triple garage for the handy man. along with 3 garden sheds to store what ever you like. This 5 bedroom home 3 down stairs and 2 up stairs features ample place all with built in robes and the main bedroom with a generous walk in robe along with a gorgeous ensuite fitted with a spa and separate shower. There is even an office/study for those quiet times when you need to ponder. This very well maintained home with its easy to care for gardens has everything for the growing family in a great area of Turners Beach.
Floor Area 214 sqm
Land Size 797 sqm
Property condition Excellent
Property Type House
House style Contemporary
Garaging / carparking Tandem, Auto doors (Number of remotes: 2), Off street
Construction Brick veneer
Joinery Aluminium
Roof Colour bond
Insulation Walls, Ceiling
Walls / Interior Gyprock
Flooring Carpet and Tiles
Window coverings Blinds (Vertical)
Heating / Cooling Reverse cycle a/c
Electrical TV points, TV aerial, Phone extensions
Kitchen Modern, Open plan, Dishwasher, Separate cooktop, Separate oven, Double sink, Breakfast bar, Microwave, Pantry and Finished in Laminate
Living area Open plan
Main bedroom King and Walk-in-robe
Ensuite Spa bath, Separate shower
Bedroom 2 Single and Double
Bedroom 3 Single and Built-in / wardrobe
Bedroom 4 Double and Built-in / wardrobe
Bedroom 5 Single
Additional rooms Family, Rumpus (Heating / air conditioning), Office / study
Main bathroom Separate shower
Family Room Heating / air conditioning
Laundry Separate
Views Urban
Aspect North
Outdoor living Entertainment area (Partly covered and Concrete), BBQ area (with lighting and with power)
Fencing Fully fenced
Land contour Flat
Grounds Backyard access, Manicured
Water heating Electric
Water supply Town supply
Sewerage Mains
Locality Close to transport, Close to shops, Close to schools


