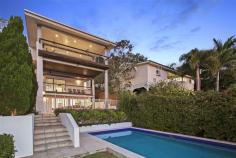16 Mikado St Hamilton QLD 4007
Property Information
This stunning executive home, set over three and a half levels high on Hamilton Hill, combines the best of contemporary Australian architecture, and on-trend big-city almost 'converted New York warehouse style' designer chic, to create a truly premier Brisbane lifestyle proposition.
With sweeping 180 degree views from Brisbane City West in the South, across Mt Cootha and then up across the Taylor Range to the North, from all levels, and situated on the much coveted and ultra private lower level of Mikado Street, this large impressive family home, and dream 'entertainer', features:
- A full-floor open plan kitchen, indoor/outdoor living, dining, and entertaining entry-level
- Second ground-level indoor / outdoor living / entertainment suite onto pool deck
- Independent side access to ground-level entertainment suite from Mikado Street
- Chefs kitchen with 1200mm gas cooktop and double oven
- Large separate fully appointed scullery with multi-level dumbwaiter service
- 4 oversized double bedroom suites with robes
- Almost 50m2 Master suite includes walk in robe, ensuite, and private balcony
- 3 bathrooms in total + separate guests powder room
- Substantial 'mezzanine-level' working home office
- Quality timber, carpet, stone flooring / decking throughout
- Security and intercom system
- In-built sound system
- Ducted Air
- And much much more ...
Contact Linda Bywater now for a complete Property Information Pack and to arrange your Inspection to view.
Another prestige Luxury Property Selection home proudly presented by Harcourts Ascot.
Land Size 460 sqm
Tenure Freehold
Approx year built 2005
Property condition Excellent
Property Type House
House style Highset, Contemporary
Garaging / carparking Double lock-up
Construction Render
Roof Colour steel
Walls / Interior Gyprock
Flooring Other (Stone / Polished Concrete), Carpet and Timber
Heating / Cooling Ducted, Ceiling fans, Other (Fireplace)
Property features Security system, Safety switch, Intercom
Kitchen Designer, Modern, Open plan, Dishwasher, Separate cooktop, Separate oven, Rangehood, Double sink, Pantry and Finished in Granite and Stainless steel
Main bedroom King, Balcony / deck and Walk-in-robe
Ensuite Separate shower, Bath
Bedroom 2 Double and Built-in / wardrobe
Bedroom 3 Double and Built-in / wardrobe
Bedroom 4 Double and Built-in / wardrobe
Additional rooms Rumpus (Balcony / deck), Office / study
Main bathroom Bath, Separate shower, Additional bathrooms
Entrance East Facing on Mikado Street
Laundry Separate
Views Urban
Aspect West
Outdoor living Entertainment area (Covered, Paved and Concrete), Pool (Inground), Garden, BBQ area, Deck / patio
Fencing Fully fenced
Land contour Sloping
Grounds Landscaped / designer
Water supply Town supply
Sewerage Mains
Locality Close to transport, Close to schools, Close to shops


