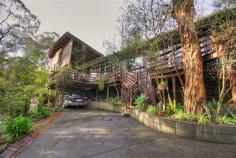19 Dunn Ave Glenalta SA 5052
$499,000 - $530,000
Property Information
Open Home Dates:
Saturday 27 Jun 2:00 PM - 2:45 PM
Sunday 28 Jun 11:00 AM - 11:45 AM
** First Open This Weekend **
This is a truly exceptional, one of a kind home that has so many wonderful features but it really has to be seen to be believed.
Built on the high side of Dunn Avenue on over 1,500 sqm land, the tree filed views are gorgeous and the home faces West to take in the evening light and windows on all sides to allow for all the natural light. There is an abundance of bird life with the special feeders that have been placed out for them and there is a resident koala. It is a nature lovers delight and what more could you want in the Hills?
With all of this though, you are a quick walk to Belair Primary school and there is a kindergarten on the road at the back, which has direct access through the backyard. It is a walk to Glenalta train station, the Belair hotel and in easy reach of the Blackwood and Mitcham shopping districts.
The home has been recently renovated with gorgeous Jarrah ceilings throughout; there is wool insulation and all electrics have been upgraded with this renovation. The bathroom and kitchen have both been recently appointed, with huge windows to see nature from all sides. The master bedroom is generous in size, with its own private balcony and heating & cooling. The other two bedrooms can certainly fit queen size beds in each and again, there are large windows to take in the views and ceiling fans in each.
There's a lovely large open plan living/dining/ kitchen area which a combustion stove plus r/c split system adding to the ambience; it also has French doors to both a front and back undercover area, so there is ample room for everyone. As you walk up the beautifully landscaped garden, you will see the studio and adjoining workshop, which could be a fabulous guest room, complete with its own combustion stove. The garden is a delight, with so many nooks and crannies to explore; when Spring comes it will be even more abundant than it already is.
Superb lead light windows, Tassie Oak and slate floors, the list goes on with this home. It is wonderfully different and a must see for anyone with a discerning mind. Call Briony or Darren now to discuss how to secure this amazing home for yourselves. 0409 289 110.
Floor Area 1537 sqm
Approx year built 1952
Property condition Excellent
Property Type House
House style Cottage, Enviro friendly home
Garaging / carparking Open carport, Off street
Construction Brick veneer and Fibro
Roof Iron
Insulation Ceiling
Walls / Interior Panel sheeting, Brick
Flooring Polished and Carpet
Heating / Cooling Reverse cycle a/c, Woodfire (Closed), Ceiling fans
Kitchen Open plan, Separate oven and Finished in Timber
Living area Open plan
Main bedroom King, Balcony / deck, Heating / air conditioning and Ceiling fans
Bedroom 2 Double and Heating / air conditioning
Bedroom 3 Double and Heating / air conditioning
Extra bedrooms studio
Main bathroom Bath, Separate shower, Exhaust fan
Laundry Separate
Workshop Separate
Views Bush
Aspect North, West
Outdoor living Entertainment area (Uncovered), Garden
Fencing Fully fenced
Land contour Sloping
Grounds Landscaped / designer
Water heating Electric
Water supply Mains
Sewerage Mains
Locality Close to schools, Close to shops, Close to transport


