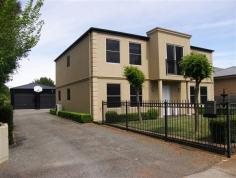107 George St Scottsdale TAS 7260
$395,000
Property Information
Built in 2006 this tasteful modern home is sure to impress upon your arrival with appealing floor layout and features.
Covering two levels bottom level offers open plan layout with living area, kitchen and dining all flowing through to a second living area. Kitchen is modern with island bench, dishwasher and double oven with gas cooktop. A study or fourth bedroom is located at the front of the house and a modern bathroom (with separate bath and shower) and a separate laundry with direct exterior access completes this level.
A timber staircase takes you to the upper level which comprises the main bedroom (with ensuite and walk in robe), two decent size bedrooms with built in wardrobes and a separate living area or family room. In addition there is also a toilet with hand basin and plenty of space on the staircase landing.
A paved outdoor area looking over the backyard is an ideal spot for entertaining with friends and family during the summer months.
A large double garage located at the rear of the 924m2 block has the convenience of two roller doors (one with remote control access) and plenty of workbench/storage space. An added bonus is the inclusion of a shower and toilet.
Property is positioned just a short stroll from the local High School, Golf course and Recreation ground within a short commute to the town centre.
Floor Area 237 sqm
Land Size 924 sqm
Approx year built 2006
Property Type House
Garaging / carparking Double lock-up, Auto doors (Number of remotes: 1)
Insulation Walls, Ceiling
Flooring Floating and Carpet
Heating / Cooling Reverse cycle a/c
Kitchen Modern and Dishwasher
Living area Open plan
Main bedroom Walk-in-robe
Ensuite Separate shower
Bedroom 2 Double and Built-in / wardrobe
Bedroom 3 Built-in / wardrobe
Additional rooms Family
Main bathroom Bath, Separate shower
Workshop Combined
Views Rural
Outdoor living Entertainment area (Uncovered and Paved)
Land contour Flat
Grounds Backyard access, Landscaped / designer
Water supply Town supply
Sewerage Mains
Locality Close to shops, Close to schools, Close to transport


