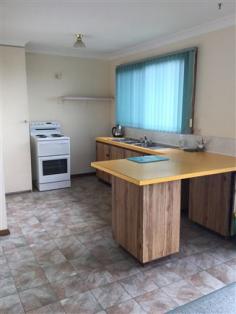14 Emma St Bridport TAS 7262
$239,000
Property Information
This two bedroom home is located close to Bridport amenities and boasts a mature garden and bay views from the private deck.
A covered carport alongside the home's entrance allows easy access inside the house in all types of weather. There is a European style laundry hidden from view in the entry hall which leads to the light and spacious open plan living area.
The kitchen and living area is heated by an electric heater and features large windows and access to the deck and backyard.
Both bedrooms have built in wardrobes and the family bathroom has a separate bath and shower.
The property is complete with a double lock up garage and garden shed.
Floor Area 115.28 sqm
Land Size 733 sqm
Tenure Freehold
Approx year built 2004
Property condition Good
Property Type House
House style Bungalow
Garaging / carparking Double lock-up, Open carport, Off street
Construction Render and Cement Sheet Rendered
Joinery Aluminium
Roof Colour bond
Flooring Other (Vinyl) and Carpet
Window coverings Blinds (Vertical)
Heating / Cooling Electric
Electrical TV aerial
Chattels remaining Vertical Blinds x 8
Whirlpool Fridge
Westinghouse Oven, Blinds, Fixed floor coverings, Light fittings, Stove, TV aerial
Kitchen Standard, Upright stove, Breakfast bar, Pantry and Finished in Laminate
Main bedroom Double and Built-in-robe
Bedroom 2 Double and Built-in / wardrobe
Main bathroom Bath, Separate shower
Laundry Separate
Views Water
Outdoor living Deck / patio
Fencing Partial
Land contour Flat to sloping
Grounds Tidy
Garden Garden shed (Number of sheds: 1)
Water heating Electric
Water supply Town supply
Sewerage Mains
Locality Close to shops


