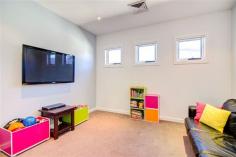5 Garfield St South Launceston TAS 7249
$495,000
Property Information
5 Garfield Street in South Launceston is the epitome of high end renovations and represents a quality transformation from a 1919 weatherboard cottage into a spectacular, low maintenance paradise covering 20sq approx. plus double car garage.
Open plan throughout, the home is situated on a flat, easy access block of 585m2 and offers multiple living areas with three zones inside and two out, ideal for relaxing in the sun and entertaining with a BBQ.
The magnificent property boasts many enviable features including zoned ducted heating/air-conditioning throughout, double glazed windows, gas hot water, 2.0Kw solar system cutting down on power bills plus a home theatre space that can double as a second lounge, rumpus or even fourth bedroom.
The kitchen is heart of the home, expanding into the formal dining and living room overlooking Coronation Park and deck. There are three to four generous size bedrooms, the sunny master bedroom boasting a beautiful ensuite and walk-in robe. The study can also be utilized as needed, versatile as a nursery space creating a fifth bedroom.
The bathroom and laundry are both practical spaces, separate from one another. The main bathroom is located near the main living area and bedrooms while the laundry comes off the kitchen and offers a third toilet.
Outside, the manicured grounds are beautifully landscaped. The double car garage is a fantastic addition while the property offers further off street parking at the rear and side of the home secured by the gate at the front.
Under the home there is space for storage.
Be sure to contact Jeremy Wilkinson of Harcourts Launceston to secure your opportunity to view this spectacular home, it won't last long!
House Size: 20sq approx.
Land Size: 585m2 approx.
Year Built: 1919
Rates: $2,000/yr approx.
Expected Rent: $470-$490/wk
Council: Launceston City Council
Zoning: Inner Residential
Floor Area 20 squares
Land Size 585 sqm
Approx year built 1919
Property condition Excellent
Property Type House
House style Cottage, Contemporary
Garaging / carparking Double lock-up, Off street
Construction Weatherboard
Joinery Aluminium
Walls / Interior Gyprock
Flooring Timber, Carpet and Tiles
Window coverings Blinds
Heating / Cooling Ducted, Electric
Property features Smoke alarms
Chattels remaining Smeg rangehood, Smeg oven and cooktop, Smeg dishwasher, Ducted heating., Blinds, Fixed floor coverings, Light fittings, Stove
Kitchen New, Designer, Open plan, Dishwasher, Upright stove, Rangehood, Breakfast bar, Gas reticulated, Pantry and Finished in Other (Stone)
Living area Open plan, Separate dining, Separate living
Main bedroom King and Walk-in-robe
Ensuite Separate shower
Bedroom 2 Double and Built-in / wardrobe
Bedroom 3 Double and Built-in / wardrobe
Additional rooms Office / study, Other (Home theatre)
Main bathroom Bath, Separate shower
Laundry Separate
Views Urban, Private, Park
Outdoor living Entertainment area (Covered), Garden, BBQ area (with lighting and with power), Deck / patio
Fencing Fully fenced
Land contour Flat
Grounds Backyard access, Manicured
Water heating Gas
Water supply Town supply
Sewerage Mains
Locality Close to transport, Close to shops, Close to schools


