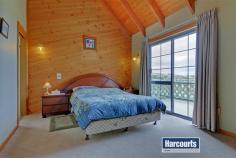83 Grandview Ave Park Grove TAS 7320
$349,000
Property Information
Table Cape views from this 3 bedroom home, 2 living areas, large open plan kitchen, built-ins and walk-in robe, ensuite, plenty of entertaining areas including one undercover single garage with internal access, separate garage and workshop, internal block with sunny aspect.
Land Size 981 sqm
Property condition Good
Property Type House
Garaging / carparking Single lock-up
Construction Brick veneer and Cladding
Joinery Aluminium
Roof Colour bond
Walls / Interior Gyprock
Flooring Other and Carpet
Window coverings Drapes, Blinds
Heating / Cooling Reverse cycle a/c, Woodfire (Closed)
Kitchen Standard, Separate cooktop, Separate oven, Rangehood and Finished in Other
Living area Formal dining, Open plan
Main bedroom King and Walk-in-robe
Ensuite Separate shower
Bedroom 2 Double and Built-in / wardrobe
Bedroom 3 Double and Built-in / wardrobe
Bedroom 4 Heating / air conditioning
Main bathroom Spa bath
Laundry Separate
Workshop Separate, Combined
Outdoor living Entertainment area (Covered and Uncovered), BBQ area, Deck / patio
Fencing Fully fenced
Land contour Sloping
Grounds Tidy
Garden Glasshouse
Water heating Electric
Water supply Town supply
Sewerage Mains


