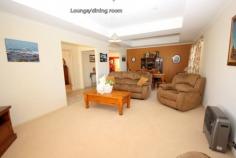23 Catherine St Stirling North SA 5710
$479,000
Property Description
Class on Catherine! - 'Lifestyle and Location' a must see!
This stunning executive home just oozes quality and class. A 2006 build, Hickinbotham Georgia Spa’ design, this home certainly ticks all the boxes with every feature possible and is located at the very desirable area of Stirling North surrounded by other quality homes. Upon entry you will notice the impressive presentation that leads you to the formal living with adjacent formal dining, through to the huge family living space including casual meals area and immaculate modern kitchen with plenty of cupboard and bench space plus dishwasher and pantry. A third living area is perfect as a parents retreat or games room and opens onto the entertaining area. As you would expect there are 4 large bedrooms and the master features a large ensuite with spa bath plus a walk in robe. There is a walk in robe to bedroom 2 and built in robes to bedrooms 3 and 4. Stunning 3 way family bathroom with bath and large shower alcove, laundry and a huge amount of cupboard space for all your storage needs. Year round comfort is assured with ducted reverse cycle air conditioning plus a split system to the main bedroom and gas fire to lounge.
The first class presentation continues outside with an undercover entertainment area featuring BBQ section and large sandstone pavers overlooking the beautiful gardens, ideal for those lazy summer BBQ’s. A second undercover alfresco area is perfect for a read of the paper and coffee on Sunday morning. A huge high roofed shed of 10m x 7m with 3 phase power available and roller doors plus a high roof carport. The shed and carport are both serviced by a separate driveway, perfect to house boats, caravans and trailers. In addition to this there is an under main roof 2 car garage with auto roller doors.
The gardens are just magnificent and thanks to the Bio Cycle system can be watered and kept immaculate without those big water bills. 6 solar panels of 1kw will help to keep those power bills down.
Features at a glance:
Hickinbotham Georgia Spa design – 229sqm living space
acre block
Fully fenced and totally secure for children and dogs
3 large living areas
Large undercover paved entertainment areas to side and rear with power /tv points
Wide verandahs for excellent shade
Paved driveway to front of house
Tinted windows
Security doors and fly screens
5kw air conditioning/heating
Gas fire to lounge
Further reverse cycle a/c to master bedroom
Karndean tiled flooring with decorative borders
Enormous storage
Gas cooker
Gas oven with separate grill
Walk in pantry
Manicured lawns surrounded by leafy trees and shrubs.
Small herb garden
Solar panels
Huge shed with extra height roof and concrete flooring
Boat/caravan port
Bio cycle system
3 phase power
4000 litre water tank
Gravel driveway to shed
It’s a pleasure to present such a quality home and your inspection will not disappoint.


