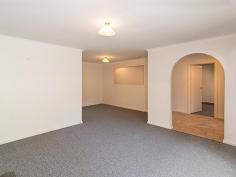26 Fowler St Woodside SA 5244
FOR SALE: $479,000
Property Description
Family Friendly Living
Open Sat 13 Jun 2015 (12:30PM – 01:00PM)
A generous family home in an excellent position, located at the end of a cul-de-sac.
There is ample parking space with a single carport leading on from the concrete driveway and also under the main roof plus extra car parking space on a gravelled area in front of the home.
Entry to the property exposes a large hallway plus a formal living area off the left. The formal living area offers new carpet floors, Slow combustion log fire and large front window, there is also an informal dining area adjoining this space, or what could effectively be used as a study area. To the immediate right of the entrance hallway is the master bedroom which offers good proportion, bay window, walk in robe and ensuite bathroom with toilet, shower and single door vanity cupboard.
Leading on from the long tiled hallway is a walk in linen cupboard, plus a larger dining area off of the open plan kitchen. This whole area is tiled. The kitchen offers electric appliances, including a Westinghouse oven, four hot plate cooker, Dishlex dishwasher, double stainless steel sink and breakfast bar servery with under bench cupboards, there is also a walk in pantry.
Further along is another separate informal living area with tiled floor and two sets of glass sliding doors for offering outside access to each pergolla area. A second hallway also leads to the remaining three bedrooms, main bathroom, and laundry. Bedroom two offers mirror fronted, three door, floor to ceiling robes and new carpet floors. Bedrooms three and four offer good proportion and space for optional built in robes.
The main three way bathroom offers powder room with single sink and four door width vanity, there is also a floor to ceiling two door width linen closet. The toilet is separate and the wet area offers separate shower plus separate bath. The laundry, with outside access offer single deep sink and ample space for a standalone washer and dryer. Hot water is provided via a mains pressure, electric Marathon 250 litre Hot water service.
The rear yard is very spacious and offers two garden sheds, dedicated hip roof pergolla with paved floor and spa bath plus another pergolla area which adjoins the home, being approximately 15 meters long by 5 meters wide. There is a large lawned area and a dedicated cubby house which has in recent times been repaired. The rear yard is fully enclosed and provides ample room for a family and pets alike.
The entire garden and grounds are well established and maintained and offer and array of mature trees including Plane tree, Ash tree, Silver Birch and more. There are also rock lined garden beds offering mature, water saver’ plants.
A wonderful, large family home on offer which would be suited for owner occupier or investment property alike with an expected rental return of at least $400 per week.
Property Features
Land Area 971.0 sqm


