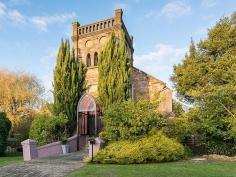8 Robert St Woodside SA 5244
Property Description
An Exemplary Historic Property with a Fascinating, Compelling History
Open Sun 21 Jun 2015 (12:15PM – 01:00PM)
To be auctioned at the property Sunday 28th June 2015 at 2pm Price Guide $800,000
A beautiful, essentially two-storey stone building built from random pink sandstone and renovated brick detailing. The large side and corner wall buttressing has obviously provided enhanced building stabilitytoday, the building is in sound structural condition.
The lofty two-storey tower offers wonderful symmetry with significantly detailed sculptured rendering together with a balustrade parapet – today ideal, as lofty outlook over the township of Woodside and the vast Onkaparinga Valley.
The foundation stone at St Johns was laid on the 31st October 1856. Dr KH Loessel from the Lobethal Lutheran Church left that congregation to liberalise’ the Lutheran Church of Woodside, for the then many Lutherans who lived in the Woodside area. From the beginning, many Lutherans had their links with the British Church.
So the church operated as St. Peters Lutheran church (Woodside’ by Carol Brockhoff 2003) notesDr Lossell built St Petri’s Evangelical Lutheran Church in Robert St Woodsidelater to be known as St Johns Presbyterian Church in 1877 and much later as a Uniting Church.
Moving inside the church building, the true sense of space and divinity becomes immediately apparent with the high, heavy timber arched beam Cathedral ceilings and the very spacious rear upstairs landing, complete with ornate, carved balustrading taken from a church in Moonta.
The slow combustion log fire provides ample warmth and the relatively modern, architecturally designed kitchen compliments the amenity, yet is also very functional; offering island bench with sink, granite tops, primarily solid Blackwood timber, Ceran hot plates, Rosiers wall oven, Bosch dishwasher and self-closing drawers and a very fuctional corner pantry.
The bathroom offers two door, four drawer vanity, wall mounted mirror, shower and laundry. The bedroom offers double sided robes and a walk in area. The huge upstairs area, with reverse cycle split system, links to the en-suite bathroom, complete with spa bath, offering fabulous private views from the Bell tower. There is also a toilet and vanity, in all three bathrooms at the property.
The Conservatory is architecturally designed, complete with split system and solar blinds, yet another area that could be utilised as a bedroom space, also together with a wonderful entertainment area.
The garden and grounds provide privacy and screening, with a careful balance of European tree’s, fruit trees, bulbs, garden beds, Sequa’s (Camellia family). The bay trees are really magnificent, once again providing privacy on the outside entertainment deck, which is linked to the stylish yet complimentary, architecturally designed Conservatory. The Chess board paving design (together with actual chess pieces) and the central pond are yet another added feature.
The private outside entertainment area also offers a partly hidden 13,600 litre rain water tank and pressure pump. The property (both buildings) are also connected to mains water and the CED system there is also a pressure pump on a panel rain water tank for the kitchen.
The studio (Potential Bed & Breakfast STCC) in the south eastern corner of the land is unobtrusive, yet very spacious and further offers modern kitchen and bathroom facilities, reverse cycle split system and a gas heater bayonet. Totally insulated, light and bright, plus two sided verandah and north facingall providing a beautiful outlook.
Adjoining is a 6m x 6m double garage with concrete floor, light and power and one very wide automatic door. Between the garage and the studio is a 6 panel rain water tank. Further along near the entrance is an 8.5m x 3m garden and storage shed with concrete floor.
All in all, St Johns provides plenty of living area for a private studio pursuits, family living, which could also embrace an extended family.
Today St Johns stands as a proud examp
Property Features
Land Area 2,110.0 sqm


