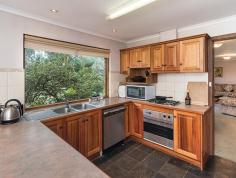6 Glover St Kersbrook SA 5231
$379,000
Property Description
Township Living on Half an Acre
A spacious allotment of 1,922sqm, or just under half acre. Plenty of space for the children to play, and only a short walk to Kersbrook Primary.
The garden and grounds are mature, with a variety of bulbs, gums, a neat lawn area with pond, all viewed from the vine clad paved pergola – perfect for alfresco entertaining.
The residence was built in 1986 and is neat and well maintained, offering formal lounge and dining, quality curtains and blinds, slow combustion log fire, and gold plated light fittings.
The solid timber kitchen offers good cupboard space, slate floor, wall mounted cupboards, deep drawers, Chef oven and stainless steel hotplates, rangehood, provision for dishwasher, microwave alcove, double door pantry cupboard and fridge alcove. The family area adjoins, there is a gas heater and also ducted evaporative cooling.
There are three bedrooms, the main bedroom offers walk-in robe and access to the two-way bathroom. Bedrooms two and three each have built-in robes. There are linen cupboards in the hallway, the laundry also has built-in cupboards, and outside access to the rear yard.
There is a patio area at the rear, and access to the 20′×20′ garage workshop with concrete floor, light and power. Adjoining is a 20′×27′ carport with concrete floor and sliding doors. There is also a wood storage shed, plus garden shed. There is approximately 2,000-gallons of rainwater storage tanks, half of which is plumbed to the home, also with the option of mains water.
Only a short walk to the primary school, petrol station/general store, football and recreation oval and the local Tavern a fantastic location in the centre of the township.
Property Features
Land Area 1,922.0 sqm
$379,000
PROPERTY ID: 7526525


