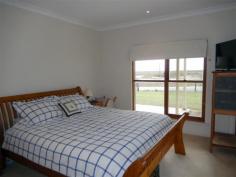69 Warrengie Dr Meningie SA 5264
FOR SALE: $475,000
Property Description
THIS LARGE MODERN HOME HAS IT ALL
Positioned on a 8,262 sqm allotment (approx 2 acres), this architecturally designed large modern home with 9ft ceilings has 255sqm of internal living space & lovely views over Lake Albert & surrounding countryside.
This beautiful home consists of 4 bedrooms + office (master with walk-through robes & ensuite) & BIR’s in others, large kitchen/dining/lounge area + family/games room with built-in bar with sink, kitchen is fitted with quality appliances including dishwasher, walk-in pantry & breakfast bar with room to seat 5, main 3-way bathroom with spa & shower, separate toilet, separate vanity, large laundry with plenty of storage & room for extra fridge/freezers & fully lined single garage under main roof with remote control roller door & internal door access to the home.
All living areas have zoned under floor heating & reverse cycle split system airconditioner whilst all 4 bedrooms + study have zoned radiant heating.
Outside is a large paved pergola BBQ /entertainment area, fully lined 40ft x 25ft garage/workshop, 430L solar hot water system, 5.2kW solar system & 10,000 gallons rainwater storage plumbed to the home.
All you need to do is move in & enjoy the ambience of this beautiful home.
Property Features
Building / Floor Area 255.0 sqm
Land Area 8,262.0 sqm


