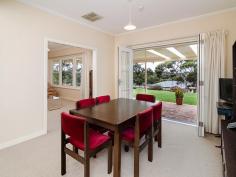99 Strathalbyn Road Strathalbyn SA 5255
$575,000
Property Description
DIVIDE AND CONQUER
Opportunity to Subdivide (S.T.C.C.) or Landbank while enjoying the spacious 2.5acres of residential land on the edge of town with C1965 Grandiose three bedroom solid brick home which stands prominently amongst a few majestic gums with space and beautiful tree top views over Hampden Park as if you were living in the Country.
Featuring 9’ceilings, ducted evaporative air conditioning, formal lounge with picture windows and slow combustion heater. This adjoins the dining area which has French doors leading on to the paved verandah, great for entertaining. There is a separate family room or 4th bedroom and new country kitchen with gas top hot plates, electric stove, range hood and dishwasher. Bedrooms 1 & 2 are huge and have quality built-ins and there is also a study come baby’s nursery. The bathroom has been completely renewed and the Laundry boasts a 2nd shower and toilet.
Quality shedding is a real bonus (especially for the tradie) with a 30′ × 30′ × 10′ garage/workshop with 3 roller doors and a 24′ × 20′ garage.
A very versatile property with many uses; Enjoy the freedom of the space around you or with vision the potential to subdivide (s.t.c.c.), or the for Tradie to use as a home base. “PRICED TO SELL” “REAP THE REWARDS”
Property Features
Land Area 2.5 acres


