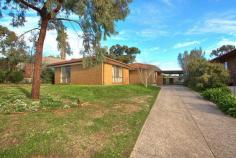16 Basedows St Happy Valley SA 5159
UNDER OFFER: $320,000
Property Description
Just like Neighbours only Happy Valley!
FIRST OPEN INSPECTIONS THIS SATURDAY 1:00PM – 1:45PM AND SUNDAY 4:00PM – 4:45PM *
Built in 1982, this charming home with many of its original features will appeal to first home buyers, investors, or those wanting to downsize.
Entering the home, you are greeted by a light filled foyer with slate flooring and indoor garden. With two living areas, this is quite a spacious home. The formal lounge and dining areas are carpeted and enjoy double aspect windows that allow light to flood into the room. The casual living and meals feature slate flooring throughout into the kitchen area. The kitchen itself offers a fair amount of workspace, but has scope to be extended.
With a nice wide hallway leading down to the bedrooms, bathroom and laundry, it doesn’t feel enclosed and gives a sense of space. The main bedroom has built-in sliding robes and a large window. The two other bedrooms are of a good size with the third bedroom allowing space for a cupboard, or study nook.
With the wet-areas conveniently located at the rear of the home, the large bathroom has a separate toilet and the laundry allows you access to the back garden.
Complimenting the kitchen and meals area is the outdoor paved pergola. With a manageable sized front and rear garden (which is fully fenced), off-street parking for up to four cars (including the single carport) and situated in a quiet street amongst other quality homes, this home will sell at this affordable price.
Property Features
Building / Floor Area 121.0 sqm
Land Area 596.0 sqm


