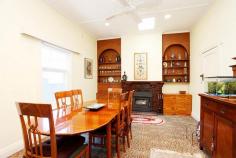279 Main Rd Hawthorndene SA 5051
FOR SALE: $500,000-$520,000
Property Description
Beautiful Character Bungalow Circa 1925
Conveniently located close to public transport and Blackwood central, this character bungalow is sure to impress.
Consisting of three large bedrooms, each has its own special something. The main bedroom features a huge walk-in robe whilst bedroom two offers a sunroom which could be used as a child’s playroom, or alternatively for an older child, it could be used as a large walk-in robe or study, whilst bedroom three has its own private balcony.
Upon entering the home you are welcomed by so many wonderful original features including wall panels, high ceilings, ornate ceiling dome and a lovely federation style archway which is a typical feature of the era.
At the centre of the home is the large kitchen with pantry, leading off to the formal dining room which features a working fireplace and ornate ceiling rose. Adjacent to the dining room is a large formal lounge room, which also features an original fireplace and ceiling rose.
Towards the rear of the home you will find the second toilet, large laundry room and separate storage room with access from outside.
Featuring lovely gardens on a near level block (which can be harder to find in the hills) this property offers plenty of parking with double carport, lock-up garage and automatic gates for convenient access.
This fantastic home caters for all types of homebuyers!
Property Features
Building / Floor Area 162.0 sqm
Land Area 1,077.0 sqm


