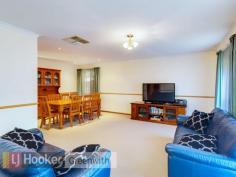85 Thornton Dr Greenwith SA 5125
$495,000 - $515,000
Quality 4 Bedroom Family Home
Family home with privacy for the adults and plenty of room for the children
* Formal lounge and dine
* Solid wood kitchen with an abundance of cupboards, fitted to maximise storage
* Open plan casual living with gas heating
* Spacious master bedroom with ensuite and walk in robe
* Bedroom 2, 3 and 4 are all large with built in robes
* Floating timber floors
* Ducted evaporative air conditioning
* Year round outdoor entertaining under the gabled verandah with café blinds
* Single width carport with room for parking 3 cars with automatic door
* Easy access to buses, Highland Shopping Centre, Our Lady of Hope and Greenwith Primary Schools, parks, walking trails and playgrounds
RLA 208516
Property Snapshot
Property Type:
House
Aspect Views:
Parks
Construction:
Brick Veneer
House Size:
183.00 m2
Land Area:
900 m2
Features:
Alarm
Built-In-Robes
Close to schools
Close to Transport
Dining Room
Dishwasher
Ensuite
Established Gardens
Family Room
Fenced Back Yard
Formal Dining Room
Formal Lounge
Fully Fenced Yard
Garden Shed
Gas
Remote Control Garaging
Undercover Entertainment Area
Verandah
Walk-In-Robes


