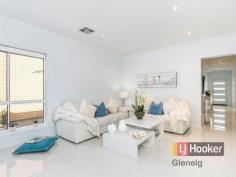16 Creslin Terrace Camden Park SA 5038
$535,000 - $565,000
What Lies Behind The Red Door?
This modern home has immediate street appeal with its rendered front facade and prominent portico entry. Adjacent the Westside bikeway and reserve the outlook is private and
Behind the red door can best be described as the "WOW" factor! A wide entrance hall greets you and the high gloss porcelain floor tiles lead you into the light and bright open plan living area, the modern kitchen is well appointed with stainless steel appliances. All 3 bedrooms are spacious in size with the master bedroom taking pride of place at the front, with his and hers walk in robe and luxurious ensuite. Bedrooms 2 and 3 both have built in robes and are serviced by the superb main bathroom. Extra features include ducted reverse cycle air conditioning and low voltage down lights. The double garage has the bonus of a study/home office integrated into to it but could be easily removed if required.
Step outside and entertaining on the north facing timber deck will be a joy all year round. The low maintenance 330sqm Torrens Titled allotment has enough garden to keep the "green thumbs" happy, but certainly gives you more time to enjoy all the wonder facilities nearby including shops, public transport, sporting grounds and great schools like Immanuel College at the end of the street.
Location, lifestyle, quality and value. If these points are on your home shopping list then you need to inspect 16 Creslin Terrace Camden Park.
Property Details
Cert. of Title Vol 5921 Folio 467
Council City of West Torrens
House Size 175sqm (approx)
Land Size 330sqm (approx)
Year Built 2010
For further information please contact Jarad Henry.
Visit www.glenelgpropertyguide.com.au to view other LJ Hooker Glenelg listings.
RLA 182909
Property Snapshot
Property Type:
House
House Size:
175.00 m2
Land Area:
330 m2
Features:
Decking Area
Dishwasher
Fenced
Lock Up Garage
Remote Control Garage
Reverse Cycle A/C


