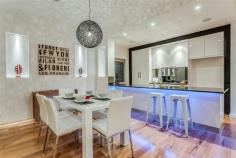17A Riverside Drive Felixstow SA 5070
$895,000 - $960,000
Property Information
Open Home Dates:
Saturday 13 Jun 12:00 PM - 12:40 PM
Sunday 14 Jun 12:00 PM - 12:40 PM
Linear Park frontage, Brand New & Stunning
This architecturally designed prestige home overlooks the picturesque Torrens River Linear Park with uninterrupted leafy outlooks, abundant birdlife and resident koalas. Ideally located less than 5km from Rundle Street, 4km to Norwood Parade and less than 6km to the City centre, this has to be one of the finest brand new homes to hit the market this year. Superbly appointed with generous accommodation and impressive attention to detail, this home is jam packed with modern day luxuries and up to the minute technology.
- 3 living areas - downstairs, upstairs and outdoors with decked alfresco under the main roof complete with sundeck
- 4 large bedrooms, plus a study or sitting room with views of Linear Park
- 3 full bathrooms, tiled to the ceilings with hot water controllers and heated towel rails
- main bedroom suite with sensational views over Linear Park, his and hers walk in robes, ensuite bathroom with double oversized shower, double basins, luxurious spa, heated towel rails, bathroom audio and feature lighting
- upstairs living area with stunning balcony overlooking Linear Park
- 3 double bedrooms located upstairs with fourth guest bedroom downstairs with its own full bathroom and built in robe
- all bedrooms have floor to ceiling custom built in robes
- designer kitchen with crisp white 2 pac cabinetry, walk in pantry, stainless steel appliances, smoked glass splashbacks and shimmering black granite bench tops
- 3 metre ceilings downstairs and 2.7m upstairs
- stacker doors open onto the undercover alfresco deck for all weather entertaining
- irrigated landscaped low maintenance gardens and lawns with automatic watering system
- double garage with high clearance full width panel door, automatic lighting, integrated storage area, very handy utility sink, external and internal access doors
- integrated alarm system with remote front door lock (no hands!) and recordable intercom camera
- Daiken reverse cycle air-conditioning with 6 zones and dual upstairs, downstairs zone controllers
- custom room to room audio with smartphone function, extensive data cabling throughout the house including data and Foxtel to all TV's, bedrooms and living areas
- Clipsal central home data and audio hub with built in surround sound cabling to main living areas
- abundant storage with 3 upstairs linen cupboards, downstairs built in linen cupboard and additional integrated under stair, garage and laundry storage areas
- upstairs laundry chute
- feature ceilings and display niche's with custom led lighting
Unparalleled location overlooking Torrens Linear Park the largest hills-to-coast park in Australia. With 30km of bike and walking trails extending from the hills through to the Adelaide Botanical Gardens, Adelaide Zoo, Elder Park and all the way to the river mouth at Henley Beach.
Par 3 Geoff Heath Golf Course is straight out your front door with the clubs, a short stroll through the park and onto the golf course.
Multiple playground areas for the kids and a short walk along the trails to the Lochiel Park Wetlands and recreation area or the soon to be constructed Felixstow Reserve Wetlands featuring a boardwalk, fitness area and wildlife haven.
Nature abounds with a kaleidoscope of flora and fauna. Koalas in the trees, hand feed the ducks or view a stunning array of natural birdlife.
Want to travel into the city, forget the car. Walk through the park and across the river footbridge to the O-Bahn Interchange less than two minutes away. Travel directly into the city in fewer than 8 minutes and less than half that time with the recently announced O-Bahn upgrade!
Helpful info ...
C/T Reference: Volume: 6146 Folio: 638
Council: Norwood Payneham St Peters 3
Zoning: R2A - Residential 2A
Year Built: 2013 approx.
Land Size: 389sqm approx.
Council Rates: $tba pa approx.
ESLevy: $tba pa approx.
Water (supply only): $tba pq approx.
Sewer (supply only): $tba pq approx.
Floor Area 310 sqm
Approx year built 2015
Property condition New
Property Type House
House style Contemporary
Garaging / carparking Internal access, Double lock-up, Auto doors
Construction Brick veneer
Roof Colour bond
Insulation Walls, Ceiling
Flooring Timber and Carpet
Window coverings Blinds
Heating / Cooling Reverse cycle a/c, Ducted, Ceiling fans
Electrical TV points, Smart wiring
Property features Security system, Safety switch, Smoke alarms, Intercom
Kitchen Designer, Modern, Open plan, Dishwasher, Separate cooktop, Separate oven, Rangehood, Double sink, Gas reticulated, Pantry and Finished in Granite and Other (2 pac cabinetry)
Living area Formal lounge, Open plan
Main bedroom Double, Walk-in-robe and Heating / air conditioning
Ensuite Separate shower, Spa bath
Bedroom 2 Double, Built-in / wardrobe and Heating / air conditioning
Bedroom 3 Double, Built-in / wardrobe and Heating / air conditioning
Bedroom 4 Double, Built-in / wardrobe and Heating / air conditioning
Additional rooms Family, Office / study
Main bathroom Bath, Separate shower, Exhaust fan, Heater
Laundry Separate
Views Park
Aspect North, South
Outdoor living Entertainment area (Covered), Garden, BBQ area (with lighting and with power), Deck / patio
Fencing Fully fenced
Land contour Flat
Grounds Landscaped / designer
Water heating Gas
Water supply Mains
Sewerage Mains
Locality Close to transport, Close to schools, Close to shops


