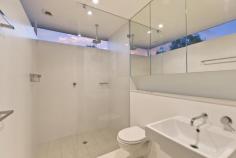44 Godfrey Terrace Leabrook SA 5068
Stunning Residence C.1942 with Award-winning 2008 Renovation, North/South tennis court & swimming pool
"A license to thrill" This tantalizing and completely alluring family residence is ideally suited to the prestige buyer with an appetite for the very best in life. This shining example of post war design on a superb 1536sqm approx. site is a very exciting find, particularly given its leafy location amidst Leabrook's finest.
In and out driveways, spectacular views and private lane way access to the rear are all part of this incredible home's charm and cachet.
Years from now, when you're done raising your family; the twenty-firsts and weddings have come and gone; the pool and tennis parties played out; the friends, oh the friends that have passed through those double doors… you'll say thank-you for the memories of a life lived to the full!
Yes, it's a gem – dazzlingly light, clean-lined and ready for another exciting chapter, having been renovated and extended to stylish perfection, winning an award for architects Noxon Giffen, it is a standout !
Stepping inside, you feel immediately at home; the scale of the rooms at once spacious and inviting. There's an amazing amount of built-in storage, beautiful jarrah and seeded concrete floors are easily able to withstand the rough and tumble of family life. Ample windows include one in the sitting room that, at the time of installation in 1942, was the largest single pane of glass in South Australia.
The floor plan offers all the flexibility for a growing family: at entry level a sitting room, formal dining room with butler's pantry, designer open plan family spaces with a stunning entertainer's kitchen and a beautiful guest suite. Upstairs, five more double bedrooms and two more gorgeous bathrooms include the relaxing master with ensuite and walk-in robe and large hills-view terrace at the rear.
What makes it special
Synthetic grass N/S tennis court, floodlit
Solar heated, ozone pool with spa aerator
Security alarm
Surround sound
Radiant & under-floor heating
Ducted evaporative cooling & gas heating
Miele appliances
Collector's wine cellar
Retractable awning with wind sensor
Laneway access to rear
Automated garden watering system
Store/workshop & outdoor toilet
1 car garaging + 2 further undercover parks
Enjoy the convenience and privilege of this blue chip lifestyle location within easy reach of the city, Marryatville Shopping Centre, Burnside Village, The Parade at Norwood, , beautiful parks and top schools...
Property Details
For Sale:
Contact Agent
Water:
$525.55 pq
Council:
$3410.40 py
Property Overview
Property ID:
1P2722
Property Type:
House
Land Size:
1536m² approx.
Garage:
1
Carport:
2


