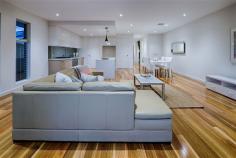28A Webb Street Henley Beach SA 5022
$795,000 - $835,000
Property Information
This spectacular new contemporary residence with brilliantly conceived dimensions provide a breathtaking family sanctuary, that is as effortlessly functional as it is strikingly stylish. One of Henley Beach's most spectacular homes & location. Innovative ideas are expertly delivered; a vision of new Architectural perfection. This stunning 285 sqm residence impresses with its visual aesthetic appeal & generosity of space. Defined by flawless finishes, the wide family-sized interior culminates in streamlined living, dining & entertaining zones. The connoisseur's Farquhar kitchen is stunningly equipped with stone tops, mirror splash back, expansive walk in pantry & luxurious appliances. Adding appeal and longevity to this home is the down stairs master bedroom with double doors that lead you to a courtyard area with a gorgeous vertical garden, creating the perfect parent's retreat. Central upstairs bathroom, study nook and teenager's retreat/home theatre with kitchenette are all ingeniously integrated into the layout on the upper level. Sliding commercial doors open to embrace a beautifully landscaped garden to inspire creative play adventures amongst children. Under the main roof, alfresco entertaining area plus a feature outdoor copper shower.... this space will be loved and enjoyed. Metres away from the pleasures of stunning beaches, restaurants, cafes, shopping precincts and so much more.....
Features:
Six star energy rating
Security system - NESS system with data connectivity
Cable-less data throughout - house is pre-wired for data and WiFi connectivity
Ducted reverse cycle air conditioning
High gloss cabinetry
Soft close drawers and push catch overhead cupboards to kitchen
Essa Stone Kitchen bench top
Water point installed for fridge
Pantry room with shelving fit-out
Full height tiling to all wet areas
9ft ceilings on both levels
Laundry chute
Spotted Gum timber flooring
High end Australian made carpets throughout
Square set walls
Premium 3 coat wash and wear paint throughout
Designer edge gutters
Western Red Cedar to porch
Limestone feature for front fence/letterbox
Commercial anodised aluminium windows throughout and French door to master bedroom
Switchboard within garage
Recessed Rinnai hot water system
Kitchenette to upstairs home theatre
Exposed aggregate concrete to driveway & paths
LED lighting
Auto sensor in garage
Protective epoxy paint to garage floor
Floor Area 285 sqm
Land Size 354 sqm
Approx year built 2015
Property Type House
House style Contemporary
Garaging / carparking Double lock-up, Auto doors
Flooring Timber and Carpet
Kitchen Designer, Modern and Open plan
Outdoor living Entertainment area, Garden
Locality Close to transport, Close to schools, Close to shops


