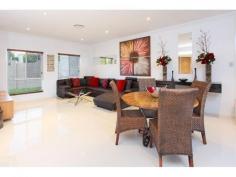3 Mercury Ct Bridgeman Downs QLD 4035
Offers Over $1,295,000
A Grand Design With Elegance
Property ID 1304781
Located in Central Bridgeman Downs in a secluded street opposite bushland and close to parks, walking and biking tracks, you will find what can only be described as a true one off home. The attention to detail in this home is superb in every respect.
This is a home of significant proportions, set gloriously behind high walls with an impressive entrance and gate house assuring security, yet boasting an entrance to the home evoking a welcoming feel. Solid Double Timber doors open to a fully tiled foyer where your journey of discovery truly begins.
The home has recently undergone significant expansions and remodeling in keeping with the tasteful elegance portrayed throughout the home. The lower level is designed for living, with multiple areas of separation for the whole family. There is a formal lounge and formal dining, a dedicated and impressive theatre room, huge family and meals area adjacent the most superb chefs kitchen catering for every possible dining genre. No detail has been left out, with quality 2 pak cabinetry,island style breakfast bar, stone benchtops, and appliances of the highest quality, stainless steel and integrated superbly into the space creating a kitchen a masterchef would be proud to create in. There has also been created a servery window direct to the outdoor lounge area
Adjacent and accessible from multiple rooms through timber and glass foldback doors is the massive and impressive roofed outdoor entertaining and dining precinct. This magnificent timber decked area has been thoughtfully created to ensure relaxation, entertaining and dining are all pursuits enjoyed to the full. The outdoor kitchen and barbecue area blend effortlessly with the lounge and dining space which overlook the delightful inground saltwater pool surrounded by glass balastrading. The pool area is surrounded by tiered decking and provides a variety of sitting and relaxing options around the pool.
Upstairs the journey continues with access via a timber and glass staircase situated adjacent the foyer. here we find bedrooms 2,3 and 4 wrapped around the family bathroom superbly stylish in every respect with double ceramic vanities, stone tops, frameless shower and generous bath. The Master Suite located at the opposite end of this floor is an oasis of style, luxury and space. The recreated area has been enlarged significantly and provides all that a couple would need and desire in a pampering environment. With own lounge and kitchenette, TV area and superbly fitted out walk in robe, this is a delightful way to unwind from life's hectic pathway.
The Master suite is a 5 star hotel standard with an ensuite that is truly in keeping with the magnificence of the home. Floor to ceiling tiles, double ceramic vanities, corner spa bath, double shower and plantation shutters, no detail has been overlooked.
In addition the home boasts ducted zoned air conditioning to both levels, security cameras and intercom, security grilles and doors throughout, 4 car automated garaging, solar power and water tanks and excellence to detail in every respect.
This is a home that commands your immediate attention if quality and space are high on your agenda.
Close to both public and private schools, public transport and minutes to Westfield Chermside with its plethora of retail, entertainment and dining options
The many attributes of this superb home are many, and far more than space allows.
Upper Level
1 Master Bedroom with ensuite, parents retreat, WIR
3 Bedrooms, built-ins
Family bathroom
Study
Lower level
5th Bedroom, built-ins
Formal dining
Living room
Study
Family room
Stunning kitchen with stone top benches
Family bathroom
Media room
Gym
Huge Entertaining deck with outdoor kitchen
Store room
Swimming pool
Double car garage
Fully Fenced 920m2
Walking tracks nearby
Walking distance public transport


