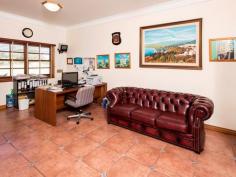16 Neville Rd Bridgeman Downs QLD 4035
"THE MANSION" A LANDMARK ON NEVILLE
Property ID 1216426
Built to a standard rarely seen today, this magnificent home is the pinnacle of excellence.
Attention to detail was foremost in the owners minds when creating their large family home. The home is a testament to craftmanship and style of the time and was light years ahead in terms of the inclusions that this home encompasses.
The home is set on 2.5acres atop of the hill and is surrounded by superb landscaped gardens offering privacy and serenity.
Through gated entrance the long paved driveway delivers you to the entrance to the home. The magnificent entrance portico opens through solid double timber doors to a foyer of marble in every direction. Sensational timber railed and marble staircase is the central feature of the foyer. Above, a magnificent chandelier centred around a stain glassed feature.Truly unique.
The lower level of the home is large and provides multiple formal and informal spaces for the entire family. Superb Formal Living atop solid timber floors, and tiled Formal Dining, with a delightful, centrally located timber and marble kitchen. With quality appliances, solid timber cabinetry, beautiful marble benchtops and splashbacks, and a breakfast bar, the kitchen is timeless and a chefs delight. The family room and TV/Media Room are nearby, fully tiled and lead out through custom made sliding timber doors to the tennis and barbecue pavillion that overlooks the full sized, night lit tennis court.
Also on the lower level is the spacious Master Suite with own ensuite and built ins, a family bathroom in keeping with the marble enriched style of the home, Bedroom 2 and a large home office or study. Direct secure access to the 3 car automated garage is also on this level which also has its own ensuite and storage room.
The upper level, accessed by the amazing staircase, gives way to another informal lounge area at the top of the stairs with own outdoor balcony, an internal, marble laid balcony allowing access to the the other 3 bedrooms all with their own ensuites, walk in robes and individual private balconies.
The entire home has ducted airconditioning throughout both levels, a under roof verandah running almost the entire perimeter of the lower level, additional, detached 2 car garage, intercom and video system from front gate throughout the home, superb manicured landscaped gardens and peace and serenity that money cannot buy.
Close to all necessary facilities, public and private schools, churches and retail and business centres and just 15 kilometres from the Brisbane CBD. This is truly a home that the next generation family can enjoy and make their mark on this magnificent property.
Upper Level
3 bedrooms with ensuites, WIR & access to balcony
Living area with balcony
Lower Level
1 Master suite, built-ins, ensuite
1 Bedroom, built-ins
6th Bedroom/study
Family bathroom
Chefs kitchen with Tasmanian oak cabinetry & marble benchtops
Formal living
Formal dining
Living area
Dining area
Barbecue pavillion
Intercom and video system from front gate
Full sized, night lit tennis court
Ducted air conditioning
3 car automated garage with ensuite
Detached 2 car garage
Set on 2.5acres of beautiful land
Your own private Chapel


