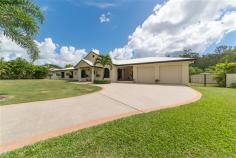76 Galbraith Park Dr Cannon Valley QLD 4800
$879,000
Property Information
This spacious family home is located in Galbraith Park Estate on a 2587sqm flat block. Homes in this precinct are all on spacious blocks allowing for additional shedding and large homes with pools. Close to Centro Shopping Centre and schools.
The home has a large spacious living area with a recently refurbished kitchen that is central to the home. Adjoining the living area is an outdoor entertaining area with swimming pool. The pool area is fully landscaped and designed for shady outdoor living. There are four bedrooms including a master bedroom with plush ensuite. A second bathroom with double shower fittings is shared by the other 3 bedrooms. All bedrooms have ceiling fans and built in robes. The home is tiled throughout. There is a covered portico between the double lock up garage and the home. There is a double bay shed on the property as well as the large double garage with room for a workshop area. The grounds are manicured sprawling lawns and established trees. Fully fenced with rear access for boats.
This home is fully solar powered so there are no power bills to pay.
This substantial property would appeal to buyers wanting a genuine entertainer with room for all the toys.
Land Size 2587 sqm
Property Type House
House style Lowset
Garaging / carparking Double lock-up
Heating / Cooling Ceiling fans
Main bedroom Built-in-robe and Ceiling fans
Ensuite Bath
Bedroom 2 Built-in / wardrobe
Bedroom 3 Built-in / wardrobe
Bedroom 4 Built-in / wardrobe
Land contour Flat
Water heating Solar
Water supply Town supply
Sewerage Mains


