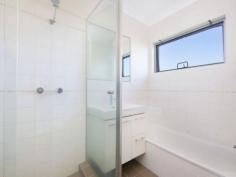4/17 Napier St Ascot QLD 4007
Offers over $409,000
Perfect Positon, Perfect First Home
Fabulous position only 5 minutes' walk to Racecourse Road allows you and your life partner to indulge in all the precinct's best dining experiences.
Your top floor unit has a perfect northerly outlook for you both to soak in the warming winter sun with your morning beverage.
The unit has no common walls to neighbours.
Behind your front door is the open plan living area all finished in clean, gleaming white tiles.
It is large enough for a 4 piece dining setting and your modular lounge suite.
A glass sliding door leads out to the balcony which runs the full length of the home and has a treed suburban outlook.
Kitchen is original with a u shaped design with plenty of bench and cupboard space. If the door way from kitchen to living was opened it would create a fantastic open plan area.
The double sized main bedroom ( built in) faces the north and has glass sliding door to the verandah.
Second bedroom would accommodate a double bed and is also built in.
Bathroom is renovated with shower, bath and vanity all finished in a clean white.
A separate toilet completes the upstairs.
Garage is the length of the building and will accommodate a large car still leaving you plenty of storage space.
Remember you can stroll to bus, train, City Cat, Eagle Farm Markets and Portside yet ideally situated just off Racecourse Rd cafe precinct on a traffic free quiet street, so hurry before someone else buys your first home.
Body copr:$1,200 per year
Balance of sinking fund:$14,000
Rent return: $365
Property Snapshot
Property Type:
Unit
Construction:
Brick
Zoning:
Res B R4
Features:
Balcony
Built-In-Robes
Close to schools
Close to Transport
Lounge


