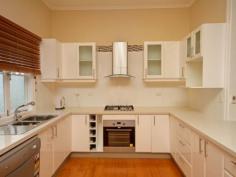35 Latrobe St East Brisbane QLD 4169
Exception Home in a Prime Position
Positioned in East Brisbane's exclusive Churchie precinct just 2km from the city, this beautifully restored character residence has been renovated to a high standard combining modern and original features that brings easy living to the busiest of families while retaining its character features including timber flooring and high ceilings ensuring light and breezes prevail throughout.
The air conditioned open-plan living area is the main hub of this impressive home and a large glass sliding doorway cleverly opens out the dining area, creating an indoor/outdoor space that really showcases the leafy, child and pet friendly backyard.
The kitchen offers stone bench tops, tiled splashback, 2-Pac cabinetry and stainless steel appliances including gas stove, range hood and dishwasher. The bathroom is centrally located off the living area and features a large mirrored vanity and shower over bath. The laundry is separate.
The sizeable main bedroom features a ceiling fan, large mirrored wardrobe and a lavish fully tiled ensuite. Could also be used as a parent's private retreat if required. The other two bedrooms have built-in robes, ceiling fans and a central hallway leads to the living area.
Downstairs you'll find a secure storage area and a 3 car tandem garage area with a remote controlled entrance.
This home offers a spectacular opportunity for the discerning buyer and will appeal to a family, young professionals or investors and must be inspected by all buyers looking for a home in a location close to everything. So call now to arrange an inspection today.
This property is being offered for sale without a price and therefore a price guide cannot be provided. The website may have filtered the property into a price bracket for functionality purposes.
Property Snapshot
Property Type:
House
Land Area:
354m2


