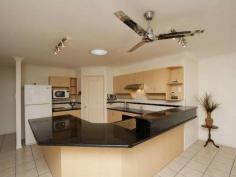82 Hampton Dr Tannum Sands QLD 4680
$549,000 Neg
The Complete Package
Your family will love you forever when you purchase this property which is the complete package. Every member of the family will be catered for with spacious living inside and out, modern kitchen, inground pool, plenty of room for cars, boat/caravan parking and the all important powered shed.
-4 spacious bedrooms, all with robes
-Master bedrooms with WIR and ensuite
-Modern kitchen with quality appliances, plenty of cupboards, dishwasher and breakfast bar
-Several living areas - formal lounge, family living area and rumpus room
-Large covered outdoor area
-In ground salt water pool with spa jets
-Double carport, plus high boat/caravan port
-Single bay 8x4x3m powered shed with 15 amp power
-Fully fenced 846 m2 block with electric gate
-3000 ltr rain water tank and garden shed
All this within walking distance to shopping centre, supermarket, post office, banking, medical facilities and the local hotel.
You would not be able to build this property with all the extras it has for the price it is listed. New carpet and paint within the past 18 months has given the house a facelift. Just move in and enjoy all this property has to offer. Make sure you call to arrange a suitable viewing time.
Photos taken 2013.
Property Snapshot
Property Type:
House
Construction:
Brick Veneer
Zoning:
RESIDENTIAL A
House Size:
376.00 m2
Land Area:
846 m2
Features:
Dining Room
Dishwasher
Ensuite
Family Room
Lounge
Outdoor Living
Pool
Rumpus Room
Spa


