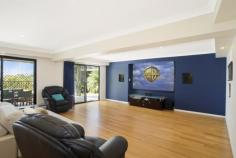26 Caree Ct Maroochy River QLD 4561
$730,000
PRIVATE CUL-DE-SAC, POSITION WITH MAJESTIC VIEWS
This contemporary country style timber pole home in the most private position in Caree Court Maroochy River has a large very usable land access and garden with established grounds.
Constructed over two levels with room to improve part of the current home to a further level.
The open plan living areas are very appealing with timber floors to the upper level and tiles in the media / movie room.
Both living areas have access to expansive entertaining decks. The lower level is adjacent to the 8 metre swimming pool and pool garden.
High ceiling in the living area complement the design and provide a focus to the builtin fire place.
The home has a garage in the lower floor and a two bay locked double garage / shed with a mezzanine storage area.
Other features include: security screens, pull down external blinds to the western facia, huge garden play deck, fruit trees, bio-sysle sewer systems, 44000 litres of tank water, security gated entrance and addition onsite parking for up to 5 more cars or a caravan etc.
Recently substantially reduced! Inspection of this home is very welcome anytime by appointment by contacting Di Swan
Type:
House
Bed: 4 Bath: 2 Car: 3
Land Area:
5339 sqm (approx)
Building Size:
290 sqm (approx)


