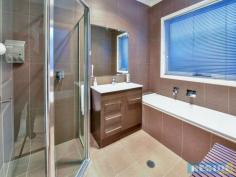22 Hordern Street Wilton NSW 2571
Offers above $650,000
HIGH SIDE of STREET with south westerly facing entertaining, covered Alfresco with hardwood decking allowing for gas range BBQ. A stylish four bedroom property that exudes quality at every turn, breathtaking attributes that will assure the family superior comfort levels. A handy block size of 450m2 and a HILTON HOME design which incorporates generous proportions, subtle features & free flowing usability. Features extend to,
- Ease of maintenance & convenient
- Open plan family & formal living
- Landscaped gardens & plantings
- Three zone ducted air conditioning
- Gas fireplace & commercial BBQ hood
- Data package, automated irrigation
- Back to base alarm & theatre prewire
- Full height ceramics, bath & en-suite
- Tasteful interior led lighting
- Gas range & Caesarstone bench tops
- Auto & insulated garage door
- Pier & beam for pool placement
OPEN PLAN family with separate dining / meals, a separate sitting room / lounge, a stunning kitchen & expansive recreational area with dishwasher, stainless steel appliances & massive prep area bench space, plumbed water to fridge & power to island. Walk in to main + en-suite, built ins to 2nd & 3rd with large 4th / study, stunning ceramic choices & quality P. C items that reinforce that this is not an entry level property, it is pure class!
Bingarra Gorge a vibrant & thriving community having so much to offer, for any purchaser this custom built solution allows a simple twist of the key to deliver a fabulous way of life.
Disclaimer: Although Reside has made every effort to ensure accuracy the company and its employees shall not be liable to any person for what we believe in good faith is true & representational.
Features
Fireplace
Outdoor entertainment area
Undercover outdoor area
Smoke Alarms
RCDs
Deck
Fenced
Sprinkler system
Grey Water System
Property Details
Bedrooms 4
Bathrooms 2
Garages 2
Land Area 450 m2


