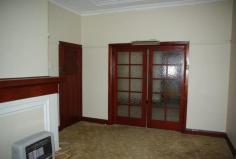52 Raymond St Wellington NSW 2820
$210,000
Property Description
Preferred location and plenty of charm!
There are generous living areas in this lovely weatherboard family home plus features from the era such as decorative plaster ceilings, stained timber architraves, period light fittings, recessed storage cupboards and ornate timber work, all offered as a blank canvass for the next owner to improve upon.
This style of home comes up beautifully with contemporary improvements especially in the kitchen and bathroom areas.
An impressive floor plan that has a large & welcoming front entranceway, generous sized bedrooms (three), built in wardrobe while the lounge & dining rooms can be partitioned by recessed sliding glass doors.
Its kitchen reflects the period galley style design with plenty of cupboard space, laminated bench tops plus an adjacent dining room that leads to the spacious loungeroom.
Owners of other similar properties in the area have opened up the wall between the kitchen & dining, then applied contemporary improvements with the result being quite spectacular.
The bathroom, well its original and crying out for attention.
Separating the main bedrooms at the front of the home is a large hallway/vestibule where you can display your prized paintings and family portraits etc.
Encompassing the property are well established lawns and gardens with a side driveway that leads you to the lock up garage plus other storage sheds in the yard.
A great opportunity exists to transform this grand old Gem into a really special family home where its location gives you even more reasons to make it your own.
Images reflect properties at the time when the photos were taken. Seasonal changes & maintenance can affect the current presentation and prospective purchasers are urged to use them as a guide only.
Property Features
Land Area 809.4 sqm


