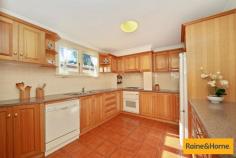53 Kensington Rd Summer Hill NSW 2130
Property Description
Victorian Family Home In Sought After Location
This classic freestanding Victorian family home is conveniently located in a sough after tree lined street with exceptional frontage, retaining many original features with a flexible floor plan. The property is located within an easy walk to Summer Hill village, cafes, parks, trains, light rail and in the Summer Hill Public School catchment.
3 bedrooms plus sunroom/study
Grand formal living and dining room both with fireplaces
Well-appointed timber kitchen with gas cooking, dishwasher, walk in pantry & large breakfast island
Open plan family/dining with metal pressed ceiling, dome skylight and air conditioning
Original features include timber floors, picture rails, high ornate ceilings and 3 fireplaces
Period style bathroom plus 2nd bathroom with spa bath & laundry
A north facing private rear courtgarden
Lock up garage, side drive with off street parking for multiple cars
Land size 367m2 approximately
We have obtained all information in this document from sources we believe to be reliable; however, we cannot guarantee its accuracy. Prospective purchasers are advised to carry out their own investigations


