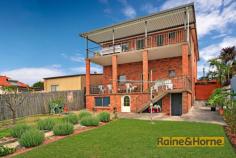109 Villiers St Rockdale NSW 2216
Property Description
Size, Style & Location Auction This Saturday
Newly renovated and spanning three levels of double-brick indulgence, this contemporary four bedroom home is set on a fantastic, 700 sqm2 approx parcel of land, in a quiet cul-de-sac and captures an expansive outlook of Botany Bay and nearby Sydney Airport.
With a north-facing aspect, the interior of the residence lets in loads of natural light and offers both formal and casual living areas, with quality carpets and sleek tiling which will appeal to the buyer who appreciates great style. The brand new kitchen features modern appliances and unending, Caesarstone benches, the new bathrooms are crisp and inviting, and the study area offers modern lighting and is the perfect environment for teenagers or home-based business owners. And the huge rumpus room/retreat area on the upper level will have the kids feeling like they’re on top of the world!
As well as the opportunity to offer in-law accommodation or generate additional income with a potential granny flat, additional features of this property include:
built-in wardrobes
three balconies with fantastic views
metres to the bus stop
moments to local shops, schools and train station
internal access from the double, lock-up garage
drive-through garage, great for parking/utilising additional vehicles
driveway for extra off-street parking
generous storeroom plus workshop
Boasting a large well-maintained backyard, landscaped grounds, this home is ideal for families seeking an easy, modern lifestyle.
Property Features
Land Area 700.0 sqm


