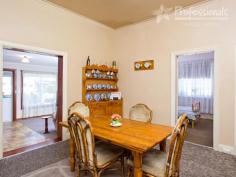38 Athol St Turvey Park NSW 2650
Rare opportunity with enormous potential House - Property ID: 779293
Now offered for the first time is this renovated freestanding home which holds enormous potential. Set on an unusually deep 1022 square metre block, this highly affordable home is just waiting to be extended or redeveloped, subject to approval, or loved and lived in like the current owners.
Set on the high side of Athol street this solid brick home offers
- Four bedrooms plus a small sunroom to the front of the house
- Separate dining area off the functional original kitchen
- Large family room at the rear of the home leading to the outdoor entertaining area that has seen many family BBQ's
- Split system air conditioning and wood fire, high ceilings and cypress timber flooring throughout
- Double lock up garage with a double carport attached plus a freestanding double lock up colourbond shed
- A hidden surprise with a sizable underground cellar
- Other features include facing block with wide frontage for future renovation
Investors, builders and renovators here is your chance to showcase your skills, and craft your special "home" for many years to come. The property offers immense potential with scope to create a dream home and capitalise on its prized setting
Print Brochure Email Alerts
Features
Land Size Approx. - 1037 m2


