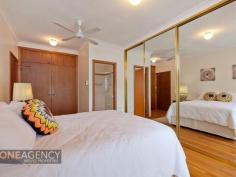10 Jamieson St Emu Plains NSW 2750
$975,000
ANOTHER ONE UNDER CONTRACT
This north facing large scale family home is a rarity, due not only to the size and distinction of the residence but also due to the allotment of land 2034 sqm (approx.) The wide side access provides an unending amount of potential for astute buyers and with the home set toward the front of the block the yard size is immense. Development potential also (STCA).
> Beautifully crafted home, with five bedrooms, built-ins robes in each.
> Three bathrooms in total, with an ensuite to the master bedroom
> The formal lounge and dining area take full advantage of the natural sunlight
> A spacious family room is perfect for extensive gatherings
>The original kitchen is flawlessly presented with an abundance of cupboard and bench space
> Internal features include polished floor boards, high ceilings and split system air-conditioning
> Externally you can enjoy wide front and side verandahs and undercover pergola.
> The car accommodation and storage areas are vast, with a double garage and carport under the main roof, a second large lock up double garage and office, plus further sheds suited for all manner of leisure vehicles.
>Emu Plains is widely recognised as a suburb catering to families and this home captures all the qualities due to its close proximity to schools, sporting fields, transport and stores.
For Sale: Offers Over $975,000
Residential House
Garages: 4
Land Size: 2034 Sqm
Land Description: level
Inspections: By appointment
Features:
Built-In Wardrobes
Close to Schools
Close to Transport
Convenient location
Dishwasher
Ensuite
Family Room
Front Verandah
Fully Fenced
Material: Brick
Off street parking
Outdoor Entertainment Area
Polished Floorboards
Side Access for Vehicles
Split System AirCon
View: Bush Land
close to shops


