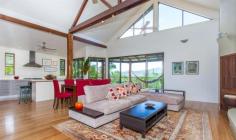25 Azalea St Mullumbimby NSW 2482
Offers above $1,250,000
EVERY DAY IS A HOLIDAY! House - Property ID: 765664
This architect designed home has all the convenience of town with the relaxed feel of the Hinterland. Breathtaking northerly views from the Coorabell Ridge past Mount Warning to Mount Chincogan catching all the breezes and stunning sunsets. Set high in one of the best and quietest streets in Mullumbimby and surrounded by established tropical gardens with assorted fruit trees and a veggie garden on a useable 2059m2 of well planned privacy. This is a sensational home for entertaining with contemporary open plan design flooded with natural light. The covered decks lead out to the freshwater ionised pool with spa and the distant escarpment views.
Quality and attention to detail are evident throughout; the double brick and hardwood construction, the grand master bedroom with floor to ceiling glass, the gourmet kitchen and the luxurious bathroom - all maximising the comfortable resort style living. Passive solar design with solar hot water and electricity and a central fireplace for winter comfort. There is a concrete triple car garage engineered to uphold the addition of an office/granny flat above (STCA).
Imagine waking up to THAT view and then marvel at your good fortune - every day can feel like a holiday!
Print Brochure Email Alerts
Features
Land Size Approx. - 2059 m2


