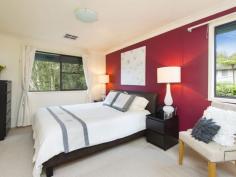76 Kens Rd Frenchs Forest NSW 2086
Contemporary Family Home In Quiet Pocket
Peacefully set back from the street surrounded by 760sqm of landscaped gardens, this impeccable home exudes an inviting light filled ambience. Please watch our property video for a guided tour.
Presenting as a double storey home with free flowing living downstairs and all bedrooms upstairs, enjoy multiple living spaces with the option of both shared and private retreats.
With superb in/outdoor flow, immaculate interiors extend to an all weather terrace embraced by lush lawns, perfect for entertainers or young families.
* Secure locale with total privacy, leafy outlooks from every room
* Kitchen and casual dining opens to child-safe lawn with entertainers terrace
* Casual dining flows to children's rumpus room or extra living
* Modern eat-in kitchen with Caesarstone bench's, ample cabinetry
* Spacious master with updated ensuite, huge built-in wardrobe
* Bright bedrooms, optional home office or 4th bedroom
* Modern main bathroom w/ bath tub, internal laundry, a/c, gas heating
* Large backyard with cubby house for the kids and secure for pets
* Under stair storage, walk in linen cupboard, garden shed, handy outside lavatory
* Double remote garage w/ suspended storage + carport and easy covered access inside
* Close to local shops, schools and parks with beaches minutes away
Property Snapshot
Property Type:
House
Land Area:
760 m2


